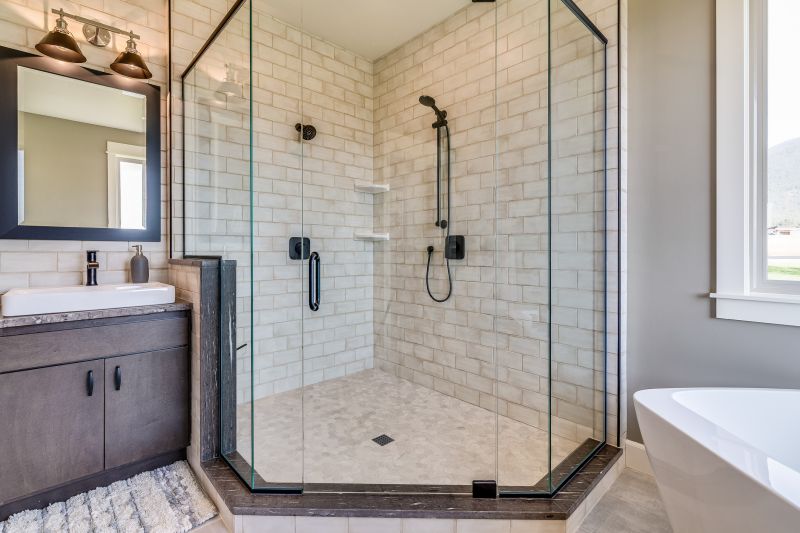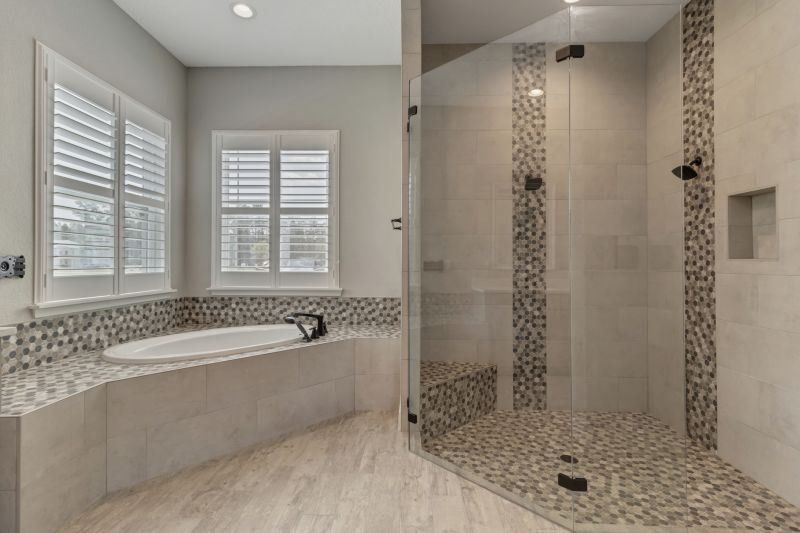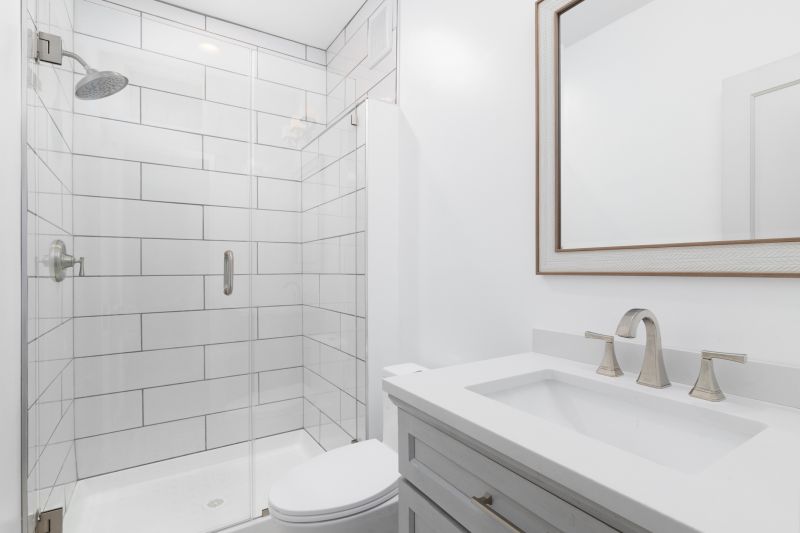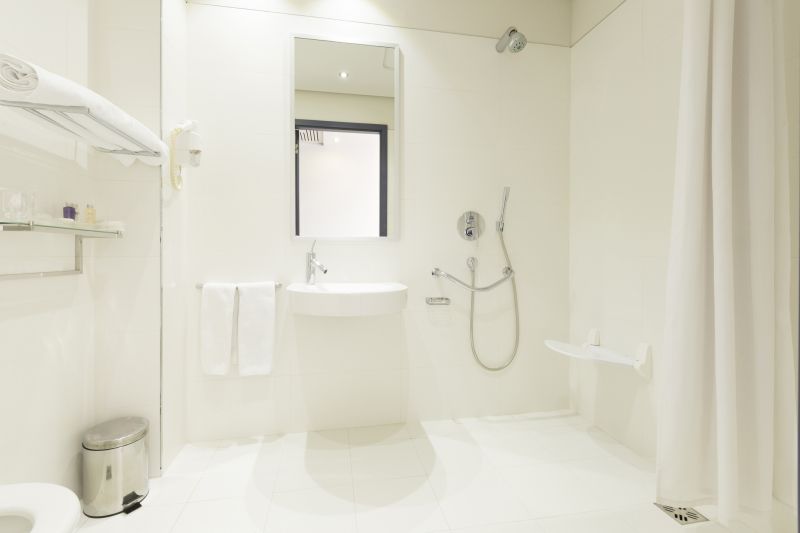Designs for Small Bathroom Shower Areas
Designing a small bathroom with an efficient shower layout requires careful consideration of space, functionality, and style. In compact bathrooms, every square inch matters, making it essential to select layouts that maximize usability while maintaining aesthetic appeal. Various configurations can transform a limited area into a functional and visually appealing space, ensuring comfort without sacrificing design.
Corner showers utilize typically unused space in the bathroom corners, offering a compact solution that frees up room for other fixtures. They often feature sliding doors or pivoting panels, making them ideal for small bathrooms seeking to optimize space without sacrificing shower size.
Walk-in showers are popular for small bathrooms due to their open, seamless appearance. They eliminate the need for doors or curtains, creating a sense of openness and making the space appear larger. Frameless glass panels enhance the modern look while providing easy access.

This layout features a compact shower stall with efficient use of space, often incorporating built-in shelving and a glass enclosure to open up the room visually.

A corner shower with a curved glass door, designed to fit snugly into a corner, maximizing the remaining bathroom space.

A walk-in shower with a minimalist glass partition, providing accessibility and an airy feel in a limited space.

A multi-functional shower area with integrated seating and storage, optimized for small bathrooms to enhance usability and comfort.
Innovative design ideas include the use of multi-functional fixtures such as fold-away seats or compact shower panels with integrated controls. These features maximize utility while maintaining a clean appearance. Additionally, selecting a shower with a low threshold or a curbless design can improve accessibility and create a seamless transition between the shower and the rest of the bathroom.





